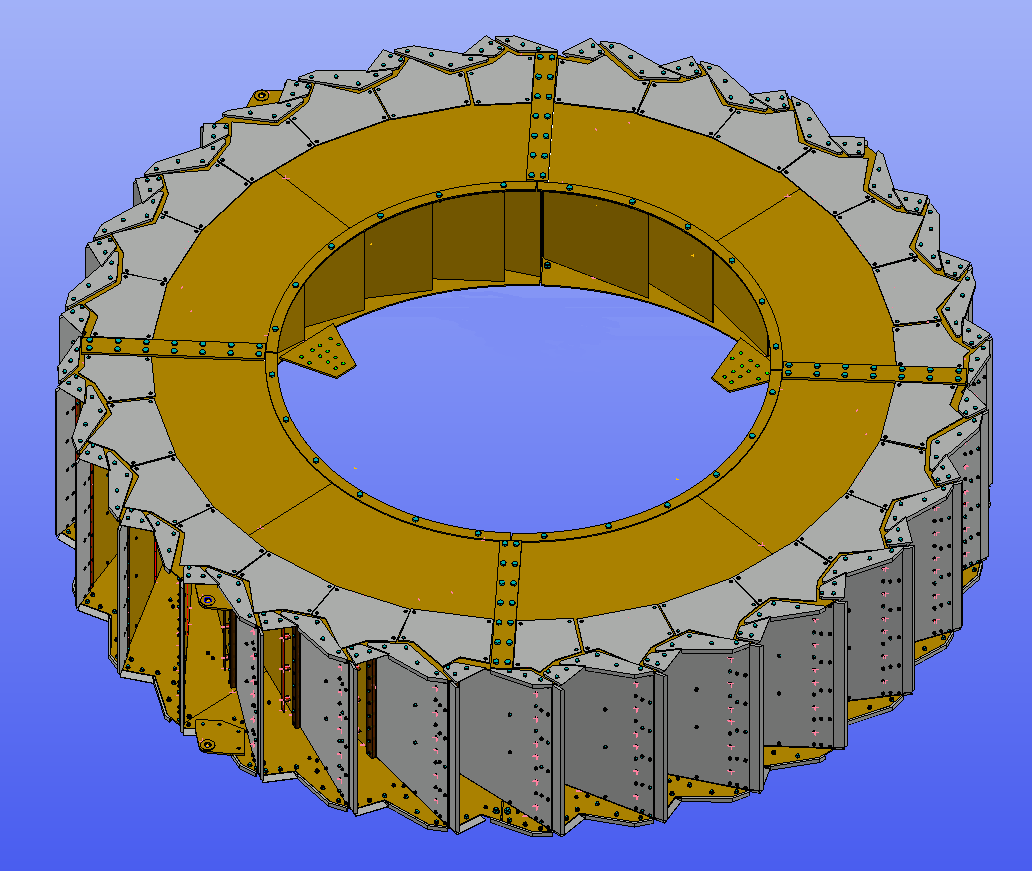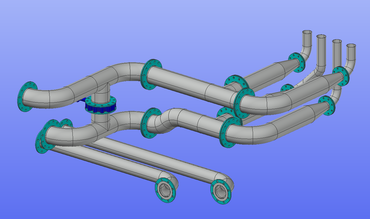STRUCTURAL ENGINEERING DESIGN AND CONSTRUCTION.
- STRUCTURAL STEEL 3D CAD DESIGN
- 3D MODELLING, STRUCTURAL, ARCHITECTURAL & SHEET METAL DETAILING
- 2D CAD DRAFTING & MANUFACTURING PACKAGES
- LASER PROFILE .NC AND .DXF FILES
- SITE SURVEYING
- SITE SET OUT
- AS BUILT DRAWINGS
- HISTORICAL DRAWINGS TO CAD CONVERSION
SERVICES
How can we help you?
STRUCTURAL STEEL 3D CAD DESIGN
Investing in the latest market leading computer aided design software we are able to produce highly detailed and accurate 3d models of all types of structural, mechanical and civil engineering projects. 3d models are a key and important part of the modern engineering workflow, allowing for easy visualization, development & verification of the design prior to manufacture.
3D MODELLING, STRUCTURAL, ARCHITECTURAL & SHEET METAL DETAILING
CAD detailing more commonly know as drafting is an essential step in the manufacture of structural, architectural & sheet metal products. Using our market leading computer aided design software, working from structural engineers reports, architects designs, client specifications and current British Standards a fully detailed 3d model of all types of structure can be produced. This 3d model can then be used to visualize the final design, carry out virtual clash detection, prior to bill of materials, bolt lists, .nc files and the final production of fully detailed 2d manufacturing documents.
2D CAD DRAFTING
Not all projects require a full 3d model to be produced. Using 2d design software simple plan, elevation and section drawings can be produced. This often meets the requirements of a smaller project. It is also possible to produce design specifications and schematic drawings such as wiring, piping and instrument diagrams which are essential to all projects in their early stages.
LASER PROFILE .NC AND .DXF FILES
Modern CNC machines are considered an integral part of the manufacturing industry. Using our market leading computer aided design software .nc and .dxf files can be produced. Single plate, bar and complex profile details can be produced for one off projects and multi member structures.
SITE SURVEYING
Positioning existing structures is critical to the accuracy of any construction project. Using the latest in surveying equipment a detailed survey of the construction site can be completed as early as the initial design stage. Further site surveys can be carried out throughout the construction process including existing structure surveys, site set out and as built surveys. All of which can be carried out as a stand alone services or as part of a full design and build project package.
SITE SET OUT
Accuracy of the construction phase is just as important as the theoretical design. Using the latest surveying and site set out equipment critical datum, level & construction boundary conditions can be marked and monitored on site. With accurate and consistent site set out in place, discrepancies can be identified at source, reported and quickly rectified. This is often achievable prior to manufacture or delivery of materials to site saving time and money.
AS BUILT DRAWINGS
Throughout any construction process it is common for changes to occur to the initial design / scope of works. It is important to identify these changes & update existing construction drawings for future records. Where existing drawings are not available a site survey can be carried out & new drawings produce bringing project records up to date and inline with the latest CDM recommendations.
HISTORICAL DRAWINGS TO CAD CONVERSION
CAD conversion services can convert your existing drawings from any format to dimensional accurate 2d drawings or 3d models. Historical drawings can include one off hard copies, .pdf's, scanned images or free hand sketches. Using the latest software up to date 2d drawings 3d models can be produced. Any additional information can be included and exported to all current CAD formats. Improving current records and future proofing critical assets.
ABOUT US
MP Design Services is a structural engineering design and construction office based in the south west. Specialising in the structural design, CAD detailing, manufacture and construction of all types of structural, architectural & sheet metal projects, serving the commercial, domestic, residential, utility, mining and environmental sectors across the country.
With over 22 years of hands on experience within the construction and engineering industry it is important for us to include this knowledge within our designs. Our aim is to deliver high quality engineering design and construction services throughout the UK at the most competitive rate. With a focus on maintaining efficiency within the design, manufacture and installation phases. We pride ourselves on our flexibility and communication to ensure our services are tailored to suit individual client needs.
PORTFOLIO
CONTACT
If you require any further detail or would like to send us an enquiry, please fill out the form below.




